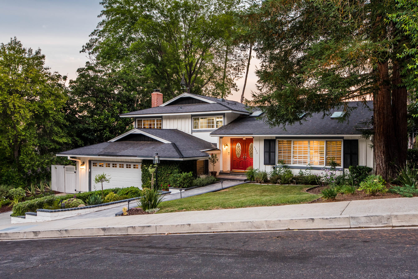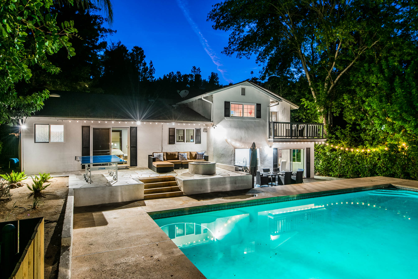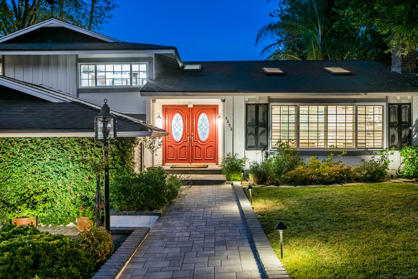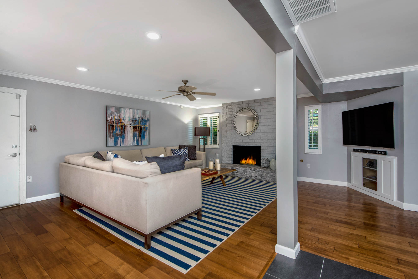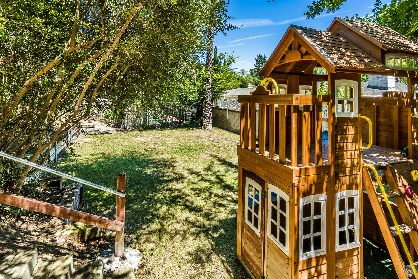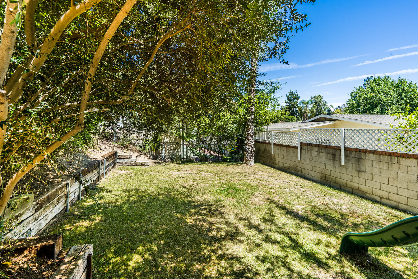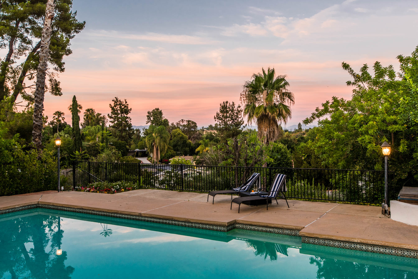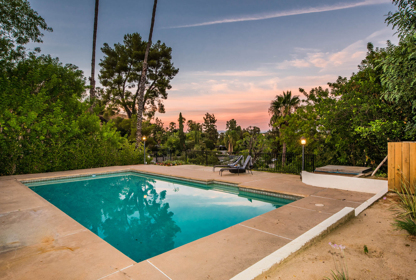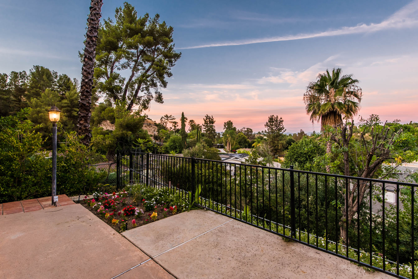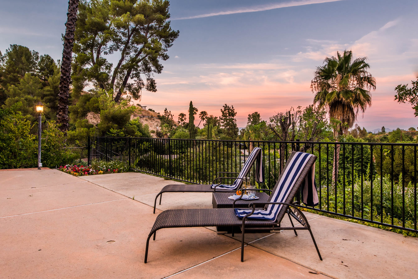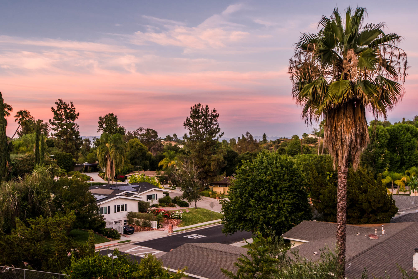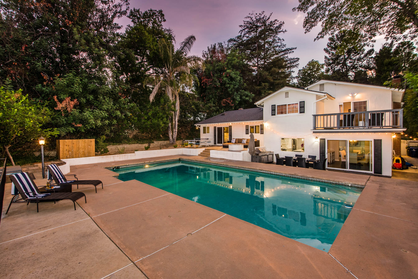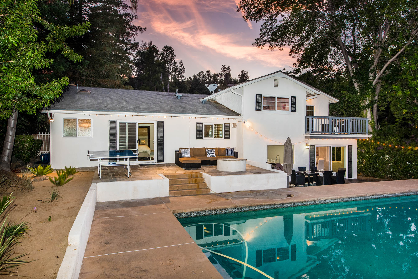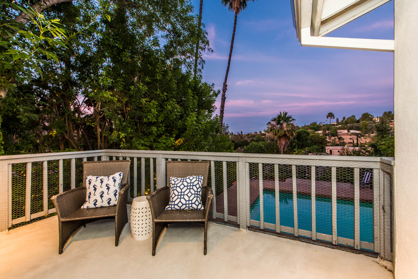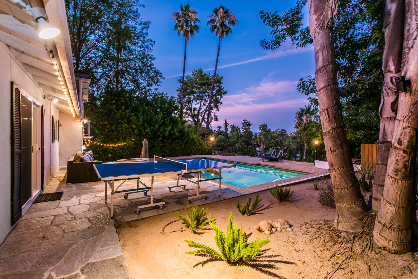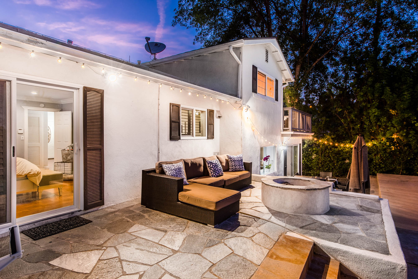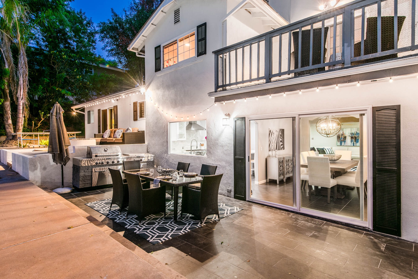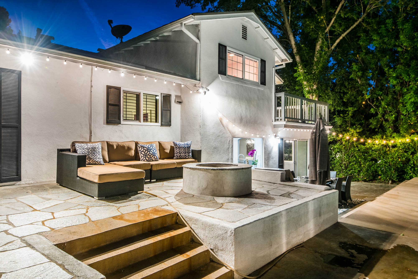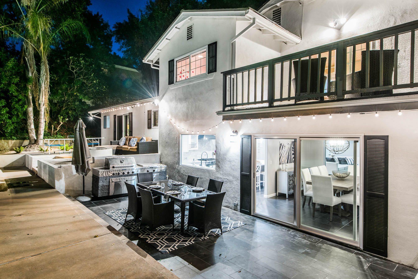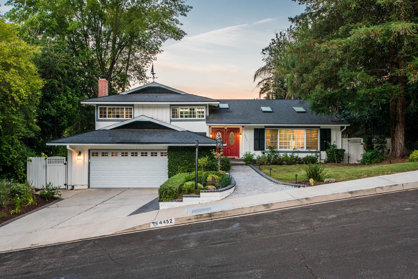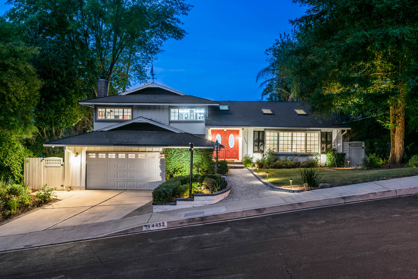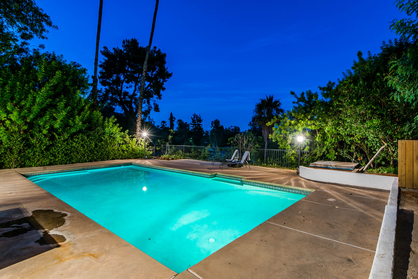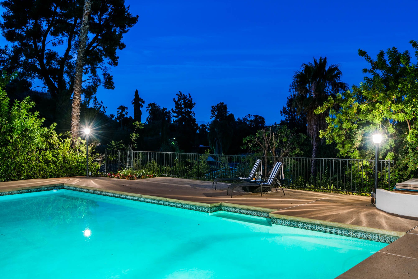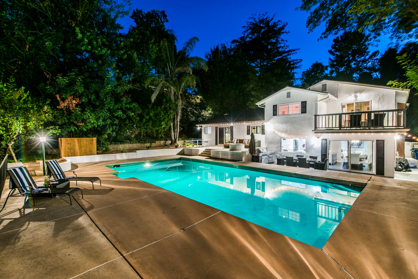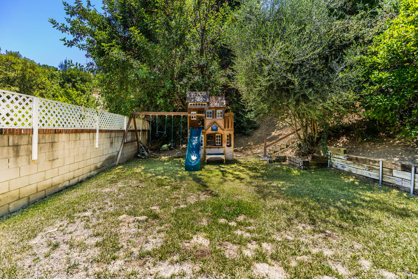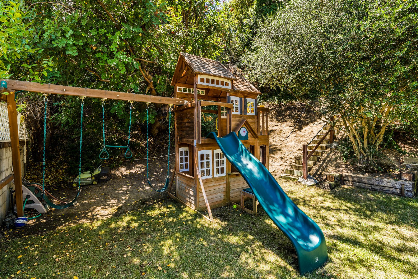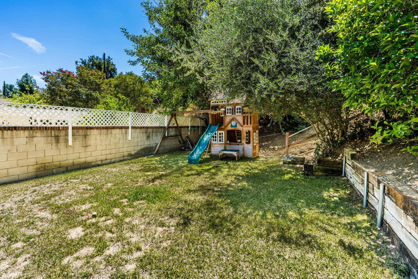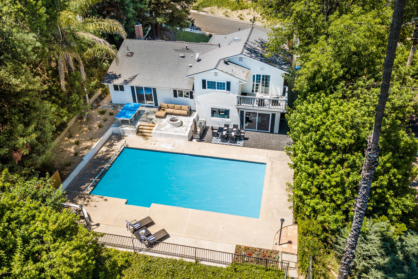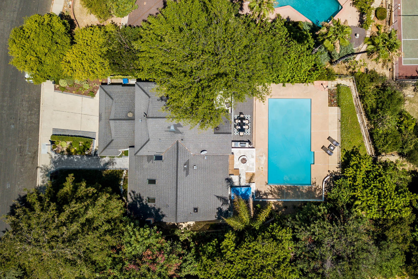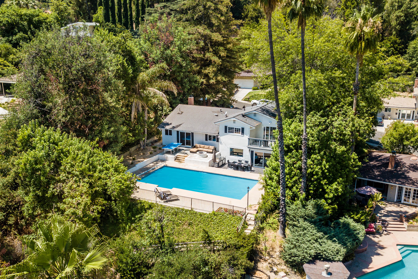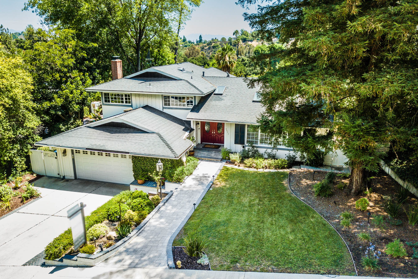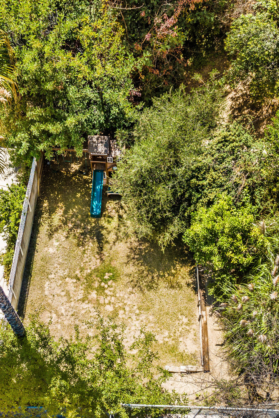Main Content
- 4 Beds
- 2.5 Baths
- 2,774 Sqft Living
- 18,052 Sqft Lot
Perched atop the hills of Tarzana, this beautifully updated 4 bed home offers almost 3,000sft, with a lot of over 18,000sft.
- Fireplace
- Pool
- Primary Suite
- Skylights
Perched atop the hills of Tarzana, this beautifully updated 4 bed home offers almost 3,000sft, with a lot of over 18,000sft. The moment you drive up, the curb appeal is undeniable; from the well-manicured landscaping to the inviting red double-doors, you will want to see more. In the formal entry, skylights fill the foyer and living room with an abundance of natural light. The living room features an arched entry, beautiful fireplace, and plantation shutters. The spacious kitchen has quartz counters, 6 burner stove and center island providing plenty of storage and seating. The formal dining room has sliding doors that showcase the backyard and view of the hills. A large family room with fireplace makes a great place for family hang-outs. The master suite offers an office/sitting room, 2 walk in closets, and a nice view through sliding glass doors that lead to the back yard. The en suite bathroom includes marble counters, a jetted tub and walk-in shower with dual shower heads. The remaining 3 beds have large closets and all baths are well sized. A spacious balcony off of one of the bedrooms is perfect for a morning cup of coffee overlooking the pool and views of the neighborhood. The backyard features a sparkling pool, multi-level patios, built-in fire pit, and above ground spa. A few steps down the hillside is bonus flat space ideal for a playground or possibly a vegetable garden. This South of the Boulevard home in the Wilbur Avenue School district is too good to be missed!



