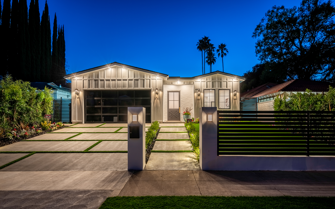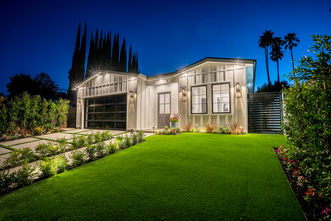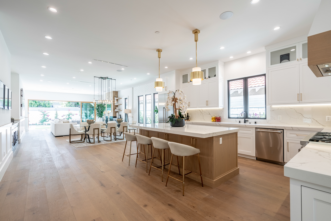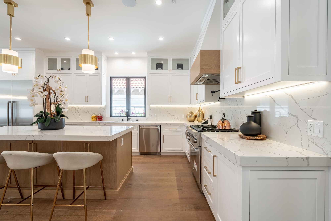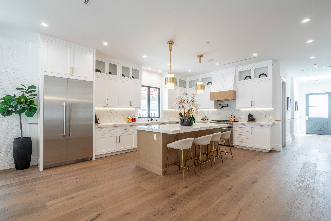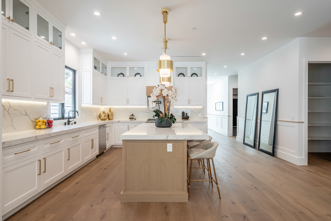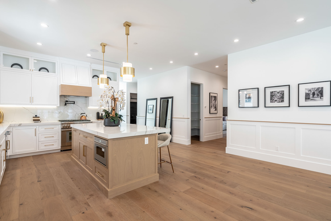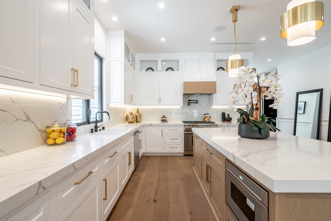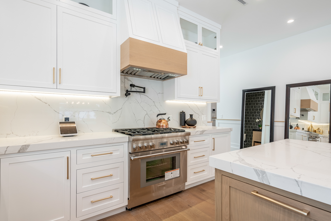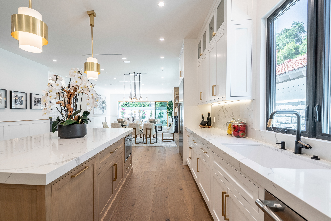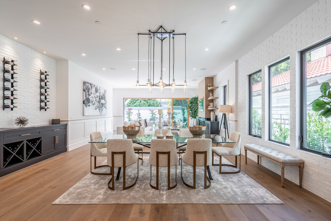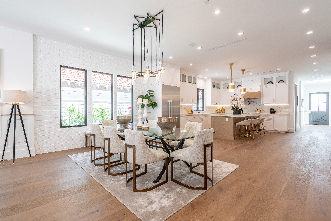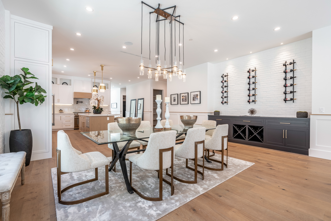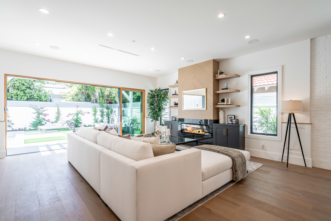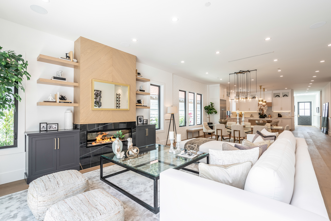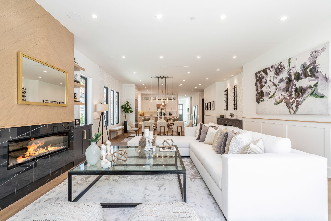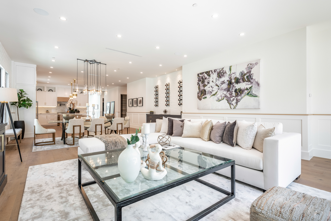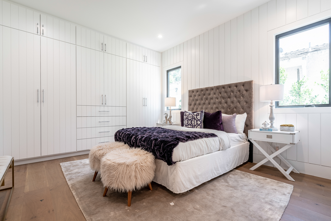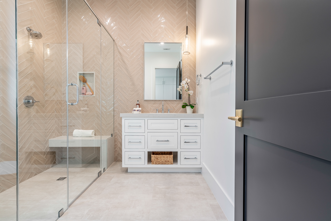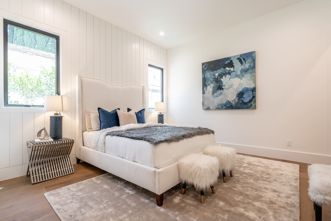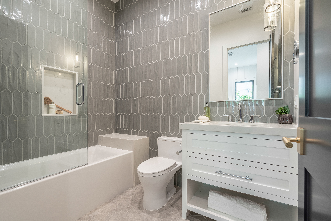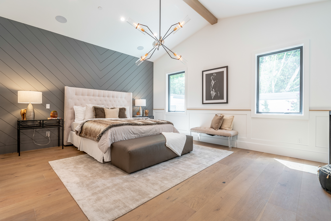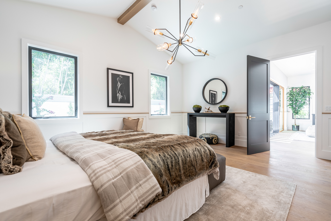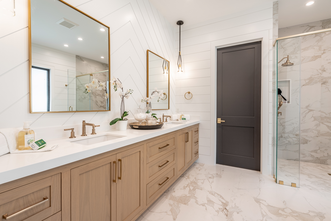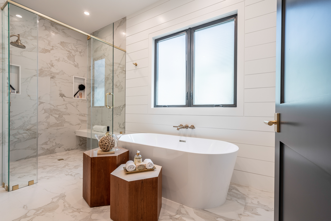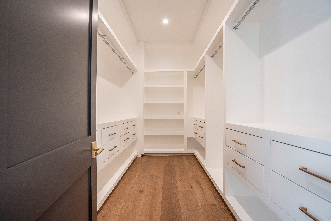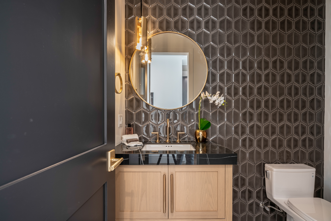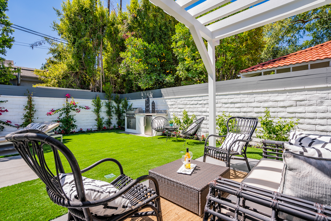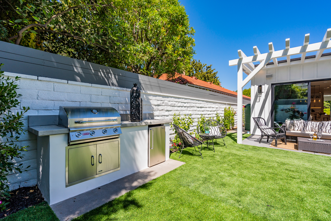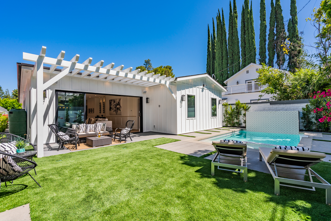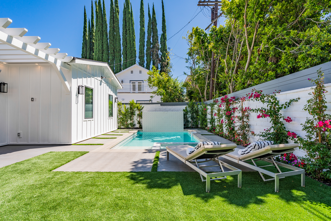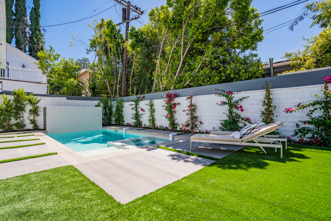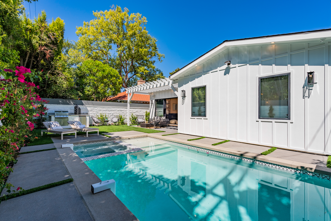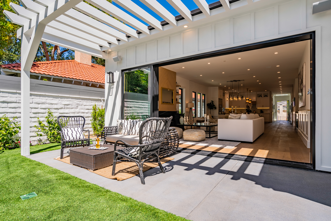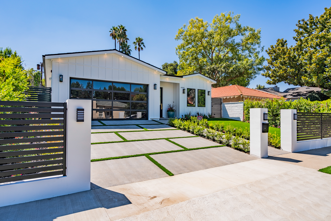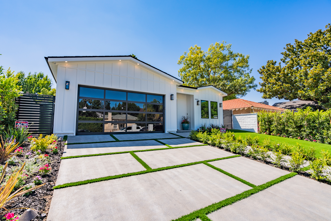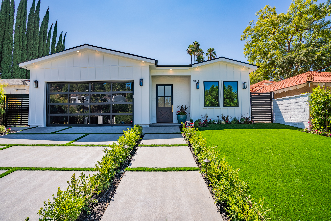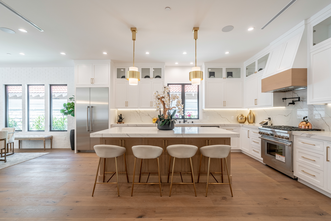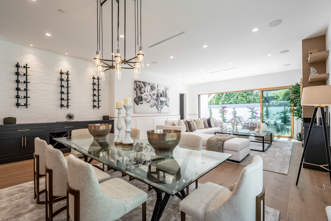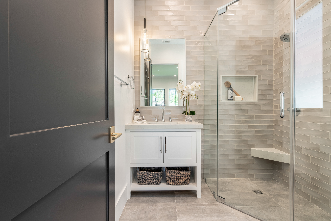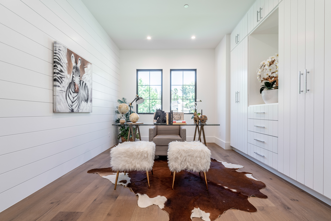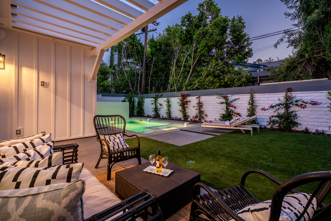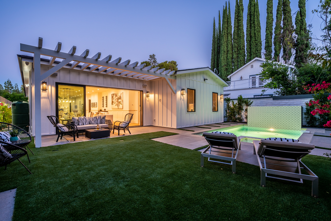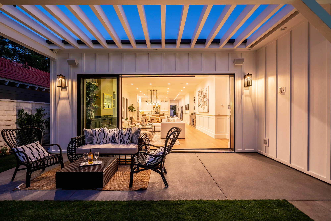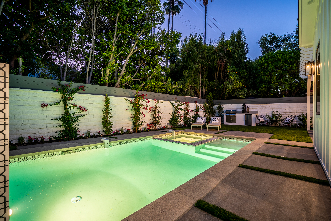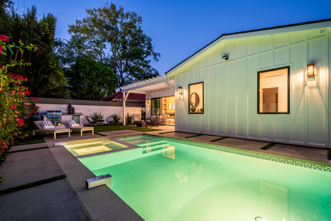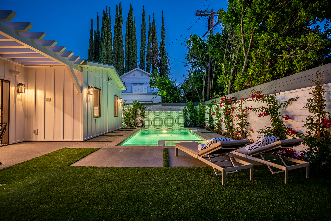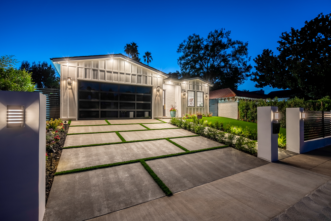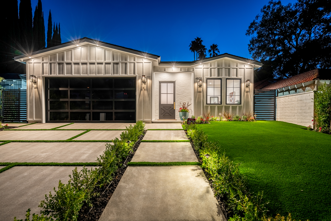Main Content
- 4 Beds
- 4.5 Baths
- 3,060 Sqft Living
- 6,744 Sqft Lot
Welcome to your stunning single story newly developed home exceptionally located in Encino, South of the boulevard.
- 2 Car Garage
- Beautiful Lush Grounds
- Central Air Conditioning
- Chef's Kitchen
- Family Room
- Fireplace
- High Ceilings
- Laundry Room
- Open Floor Plan
- Pool
- Powder Room
- Primary Suite
- Prime Location
- Single Story
- South Of The Blvd
- Spa
Welcome to your stunning single story newly developed home exceptionally located in Encino, South of the boulevard. Charming curb appeal welcomes you to this enchanting 4 bedroom, 5 bathroom beautifully built modern farmhouse designed for any family, big or small. Incredible and versatile open floor plan boasts over 3,000 sqft of spacious living. Tastefully designed, this home stands out with its light wood floors, gleaming light fixtures, custom built ins, trendy wall textures, and more. Open concept layout offers Chefs kitchen, formal dining space, and living area all naturally joined in one entertainers dream environment. Glamorous kitchen beholds a center island with room for seating and snacking, top of the line appliances, and a walk-in pantry. Large glass sliding doors flood in gorgeous natural light and also lead you directly out to the backyard retreat featuring a built in bbq, covered lounge area, and sparkling pool and spa. Master suite offers a grand walk-in closet and luxurious spa-like bathroom with soaking tub, massive walk-in shower, privacy door, and dual sinks. Additional 3 bedrooms offer ultimate privacy with each having their very own ensuite bathrooms. Unbeatable location, just a stroll to Ventura Blvds best shops and dining. Location & amenities galore await you!



