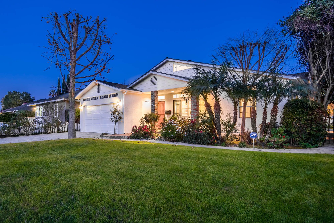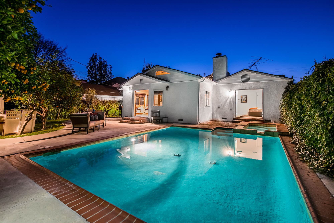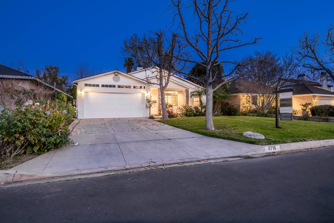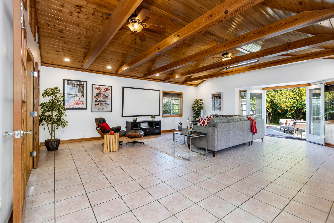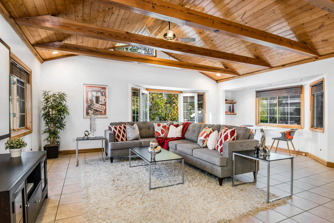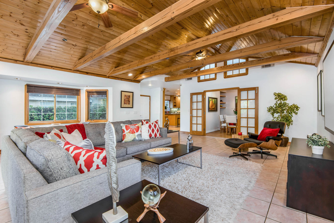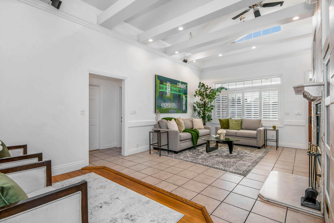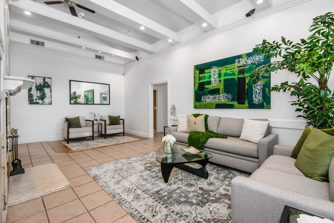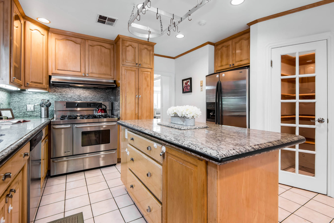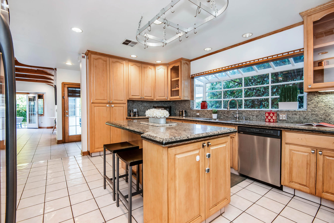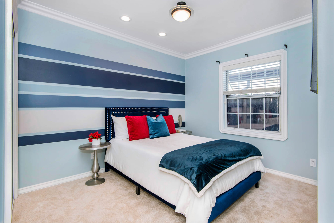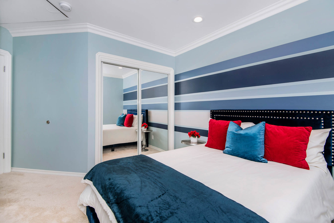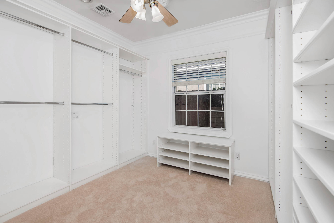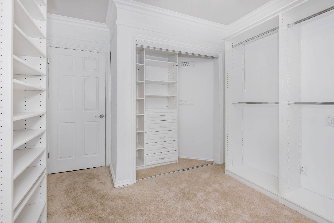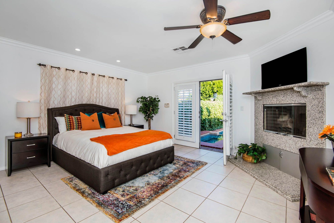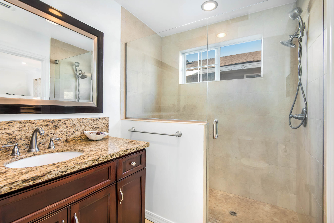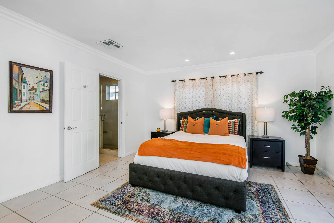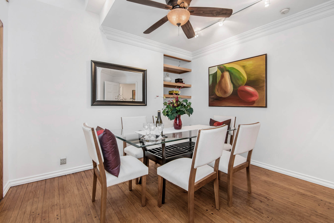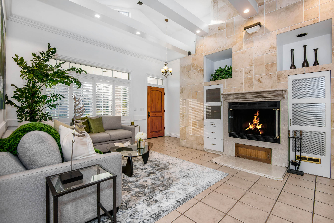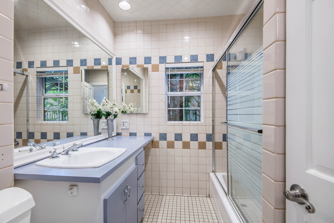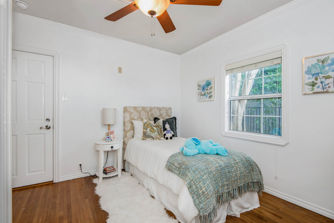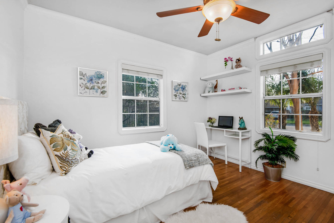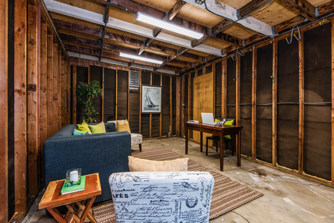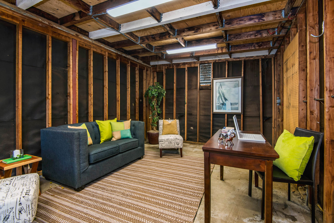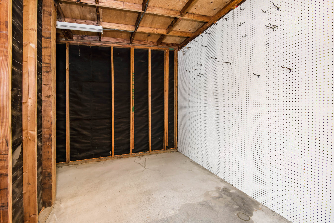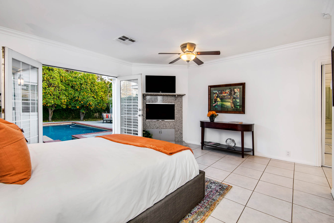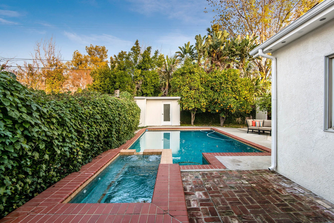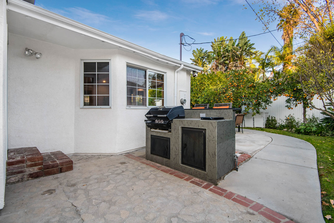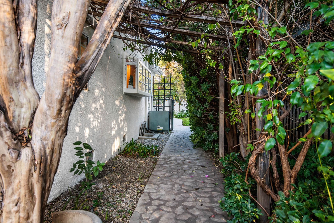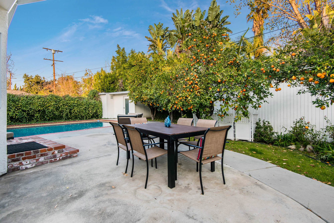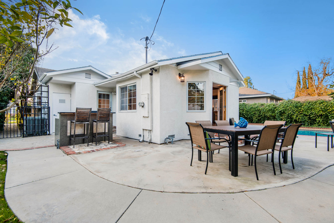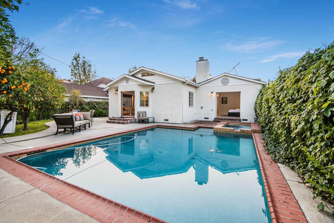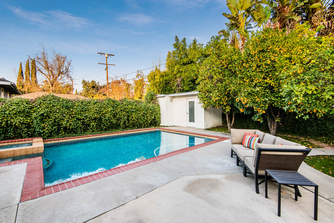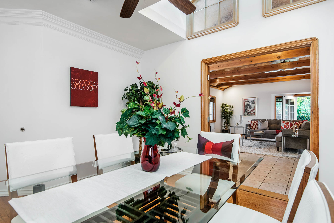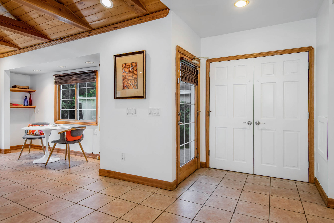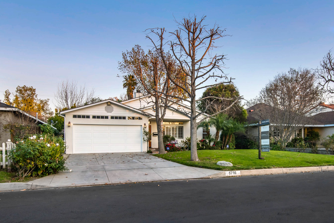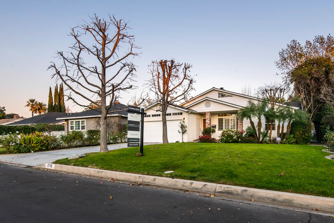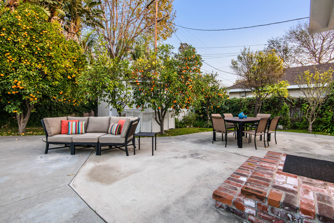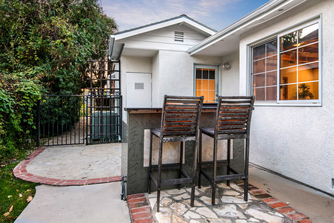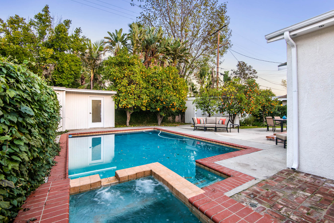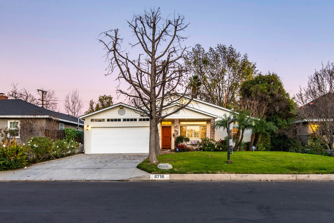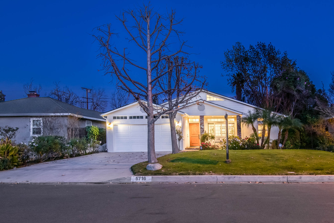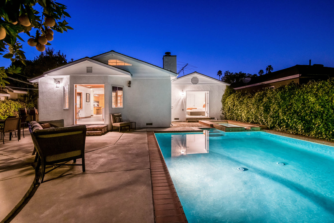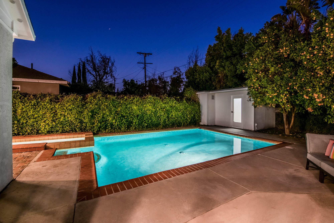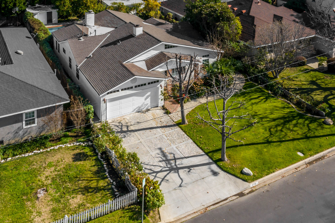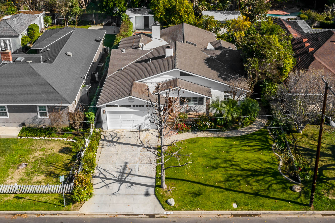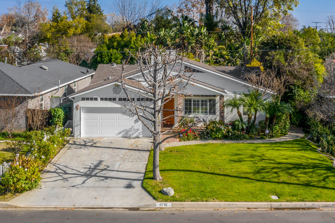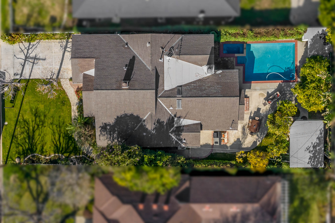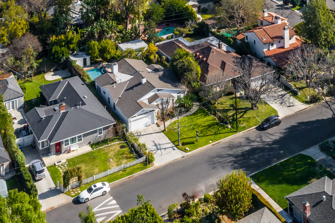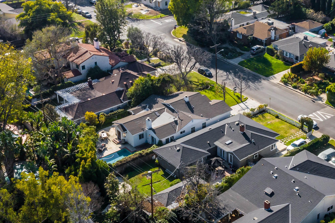Main Content
- 4 Beds
- 3 Baths
- 2,226 Sqft Living
- 8,100 Sqft Lot
Welcome home to your 4 bedroom, 3 bathroom house in Valley Glen. Upon entering you’re greeted by a formal living room with floor to ceiling built-ins surrounding the stone fireplace.
- Fireplace
- High Ceilings
- Primary Suite
Welcome home to your 4 bedroom, 3 bathroom house in Valley Glen. Upon entering you’re greeted by a formal living room with floor to ceiling built-ins surrounding the stone fireplace. High ceilings and custom window treatments bring in an abundance of natural light. Down the hall from the living room, you’ll pass the first bedroom, bathroom, and enter into your spacious kitchen. With plenty of cabinetry, a pantry, and a large center island, this kitchen is perfect for all of your meal preparations. Off of the kitchen is the large family room. Beamed ceilings, windows, and french doors to the backyard make this a great open space for entertaining. The high ceilings continue into the formal dining room which also features a skylight and french doors. The master suite encompasses his and hers closets, a fireplace, and a private bathroom with a walk in shower. French doors in your master suite open to the backyard and provide amazing morning views of the pool. The home is complete with two more bedrooms and an additional bathroom. The backyard is a great place to gather friends and family for celebrations by the pool. A large patio with a built-in bbq completes the outdoor living experience. Two detached structures in the backyard provide extra storage and could be transformed into an office or hang out space. Additional features include mature fruit trees, control over the pool and spa from your phone or tablet, two car garage, and side by side washer and dryer.



